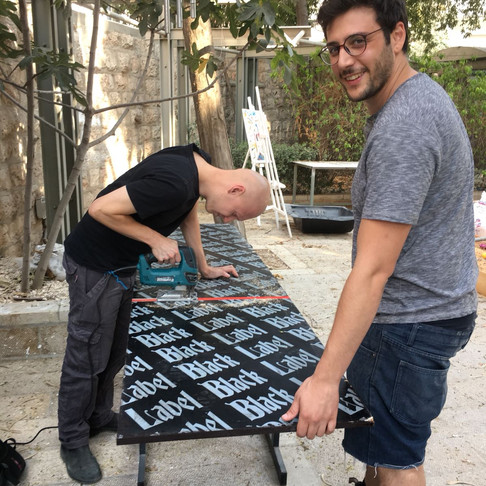Engineering analysis 2 (click for more)
- pelmanba
- Sep 13, 2018
- 1 min read
Following the engineering analysis in an attempt to increase the reliability of the joint with the Kedmor Engineers Office. This is the analysis of the final shape, after selecting the fitting logs for the Pavilions two overhead arches and the optimization of this shape. It was created to withstand its own weight and wind forces depending on the final location in Emek Hazvaim. Presenting engineering plan and construction plan in the Bezalels Architect Department's front courtyard, to Bezalel’s engineers. After calculation of the concrete foundation, we started planning prototype and its design. The order of the required equipment for foundations brings to an end the design development - to the next step : construction.



































Comments